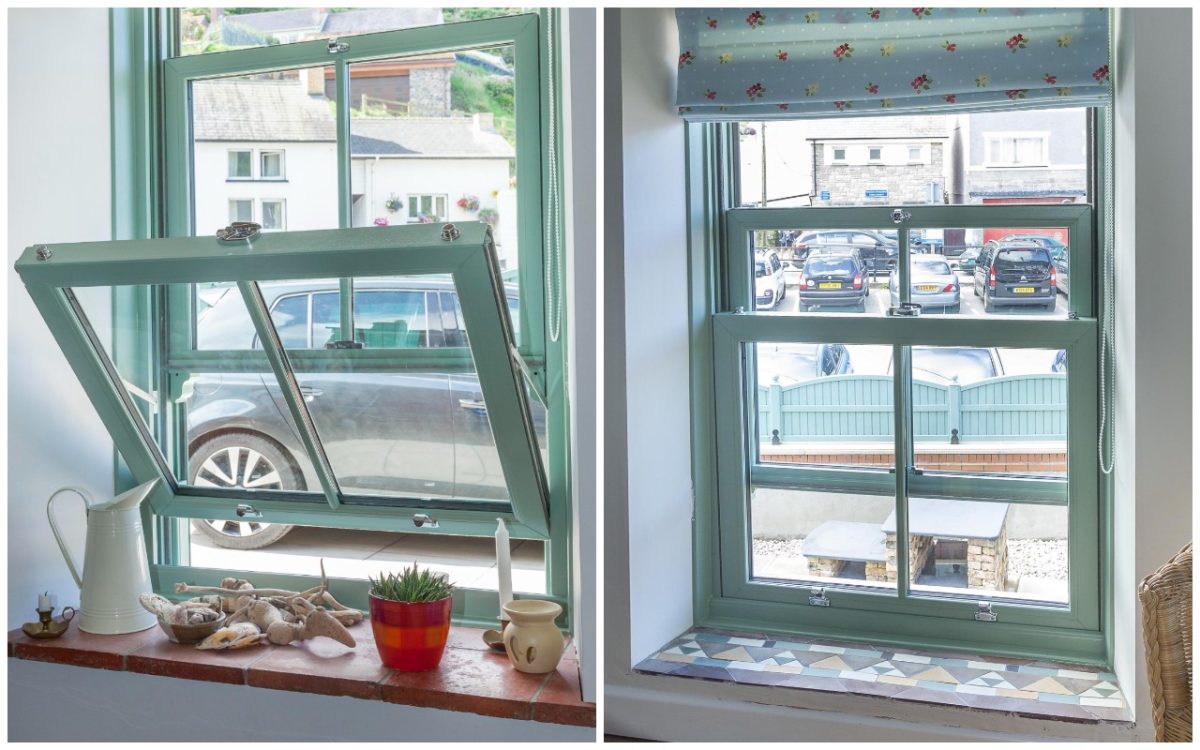What is a Single Hung Sash Window?
Share this story!
Share this post to any popular social media, email it to a friend or print it off.
In the realm of traditional window designs, the single hung sash window is as authentic as you can get. This classic style features two vertical sashes, where the bottom sash is movable or operable while the upper sash remains fixed.
Its operational design allows for efficient ventilation and ease of maintenance, addressing both aesthetic and practical needs. This configuration not only offers timeless aesthetics but also practical functionality, making it a popular choice for many heritage homes and buildings.
For homeowners and preservationists alike, the single hung sash window represents more than just a functional element; it embodies a connection to the past. Its presence in heritage properties underscores a commitment to architectural preservation and an appreciation for craftsmanship. Whether adorning a Georgian townhouse or a Victorian-era villa, this window style remains a steadfast testament to the enduring allure of classic design.

Double Sash Windows: A Brief Overview
Double sash windows, also known as double-hung windows, take the concept of single hung sash windows one step further by allowing both the upper and lower sashes to be operable. This provides increased control over ventilation as well as facilitating easier cleaning and maintenance tasks, making a double sash window a versatile choice suitable for various architectural styles.
The tilt & slide facility we offer here at Quickslide allows both sashes to be moved up and down as well as tilt inwards. Say goodbye to pricey window cleaners, and hello to the ease of access and easy clean facility double hung sash windows can offer.
Additionally, the symmetrical and balanced appearance of double sash windows enhances the aesthetic appeal of any building façade, contributing to its overall architectural character and charm.

How do I Install Double Sash Windows?
- Measure and Prepare
- Remove Existing Window
- Install New Window Frame
- Seal and Insulate
- Add Finishing Touches
Installing single or double sash windows requires careful planning and precision to ensure optimal performance and longevity. Here’s a basic step-by-step guide to installing these classic windows:
- Measure and Prepare: Begin by measuring the window opening accurately to determine the size of the new double sash window. Ensure the frame and surrounding structure are in good condition and able to support the new installation.
- Remove Existing Window: If replacing an old window, carefully remove the existing frame, sashes, and any trim around the opening. Clean the opening thoroughly to prepare for the new installation.
- Install New Window Frame: Place the new double sash window frame into the opening, ensuring it fits snugly and is level and square. Use shims to make necessary adjustments and secure the frame in place.
- Seal and Insulate: Seal around the window frame with caulking to prevent air leaks and water infiltration. Use insulation to fill any gaps between the frame and the wall for improved energy efficiency.
- Add Finishing Touches: Install exterior trim around the window frame to enhance aesthetics and protect against moisture. Check for proper operation of the sashes and adjust hardware as needed.
For more detail on installing our sliding sash windows, check out our comprehensive sash window installation guide.
Other Window Configurations
Apart from single and double sash windows, there are several other notable window configurations:
- Coupled Windows: Also known as flag windows, coupled windows consist of two or more windows installed side by side within the same frame. This arrangement enhances natural light and can be customized to suit various architectural styles.
- Bay Windows: Typically found in period homes and Victorian or Edwardian architecture, bay windows feature multiple panels of vertically sliding sashes set within a projecting bay structure. This window style combines the elegance of traditional sliding sash windows with the striking configuration of a bay window, creating a seamless blend of aesthetics and practicality.
Understanding the intricacies of single hung sash windows and their variations like double sash windows opens up a world of possibilities for homeowners and builders alike. Whether you’re aiming for traditional charm or modern functionality, these window styles continue to endure as timeless elements of architectural design.


You May Also Be Interested In:
- Embracing the Grey Colour Trend for Windows
- 1.2 U-Value Available Now For uPVC Sash Windows
- Traditional Box Sash Windows
- Ways To Maintain Sliding Sash Windows
- 4 Historical Styles of Sliding Sash Windows
- Guide: What to Consider When Buying Patio Doors - 1 April 2025
- Get Your FREE Tickets to the Ideal Home Show 2025! - 24 March 2025
- Quickslide Ramps Up Trade Partner Marketing Support Even Further! - 14 March 2025
Please note, our news articles are relevant and accurate at the time of release, but as technical developments dictate, and times goes by the information in this article may no longer be applicable. If you have questions, please contact us using our online contact form or call us on 03332 412 240.



